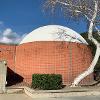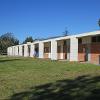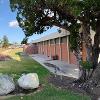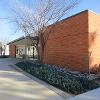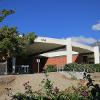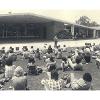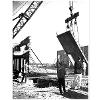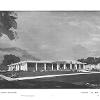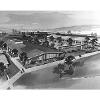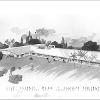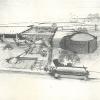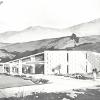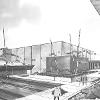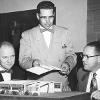Chaffey College Architects and Architecture
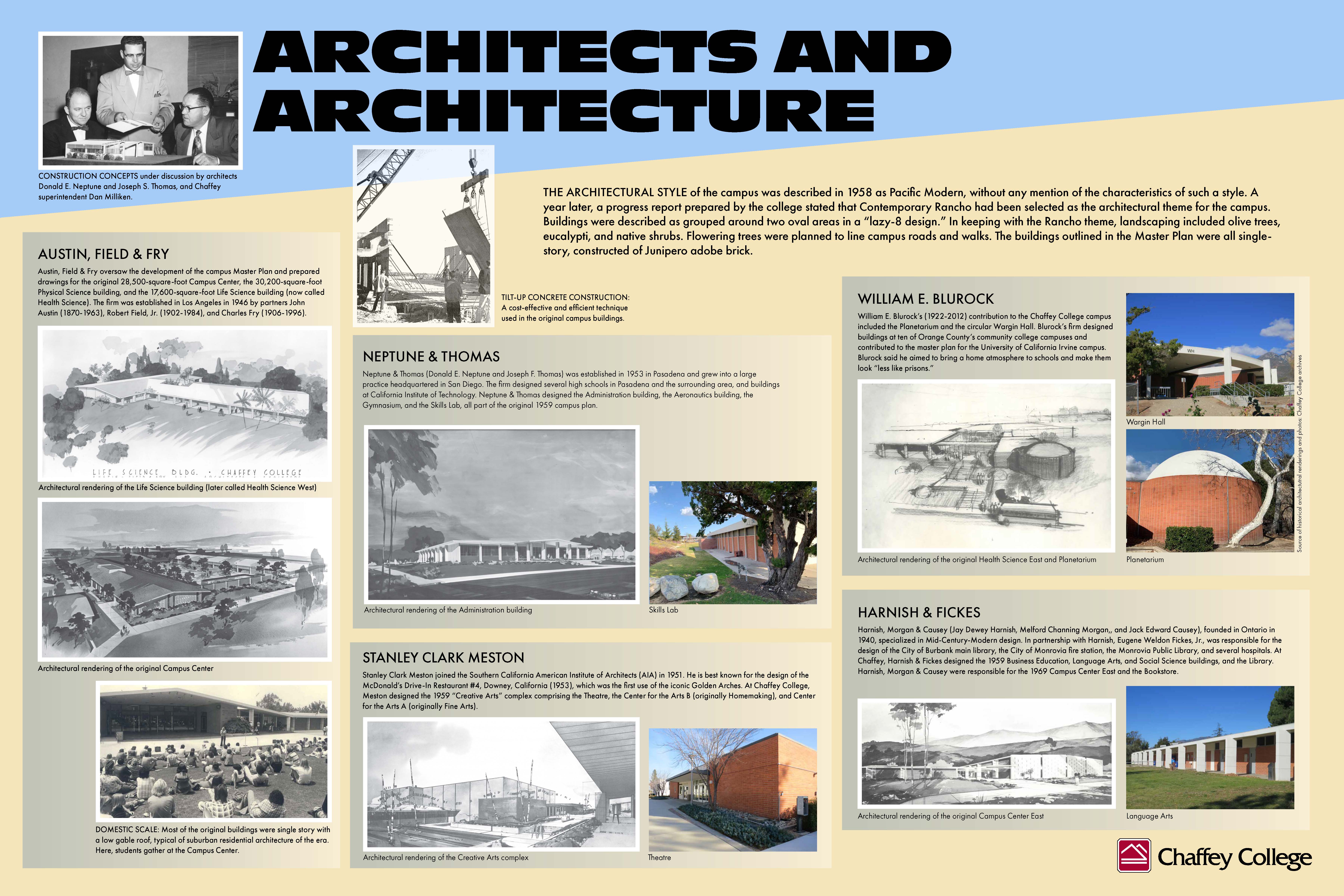 THE ARCHITECTURAL STYLE of the campus was described in 1958 as Pacific Modern, without
any mention of the characteristics of such a style. A year later, a progress report
prepared by the college stated that Contemporary Rancho had been selected as the architectural
theme for the campus. Buildings were described as grouped around two oval areas in
a “lazy-8 design.” In keeping with the Rancho theme, landscaping included olive trees,
eucalypti, and native shrubs. Flowering trees were planned to line campus roads and
walks. The buildings outlined in the Master Plan were all singlestory, constructed
of Junipero adobe brick.
THE ARCHITECTURAL STYLE of the campus was described in 1958 as Pacific Modern, without
any mention of the characteristics of such a style. A year later, a progress report
prepared by the college stated that Contemporary Rancho had been selected as the architectural
theme for the campus. Buildings were described as grouped around two oval areas in
a “lazy-8 design.” In keeping with the Rancho theme, landscaping included olive trees,
eucalypti, and native shrubs. Flowering trees were planned to line campus roads and
walks. The buildings outlined in the Master Plan were all singlestory, constructed
of Junipero adobe brick.

