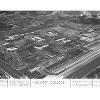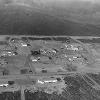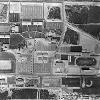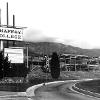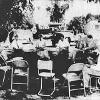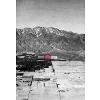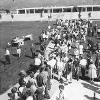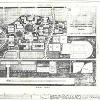Chaffey College Master Plan
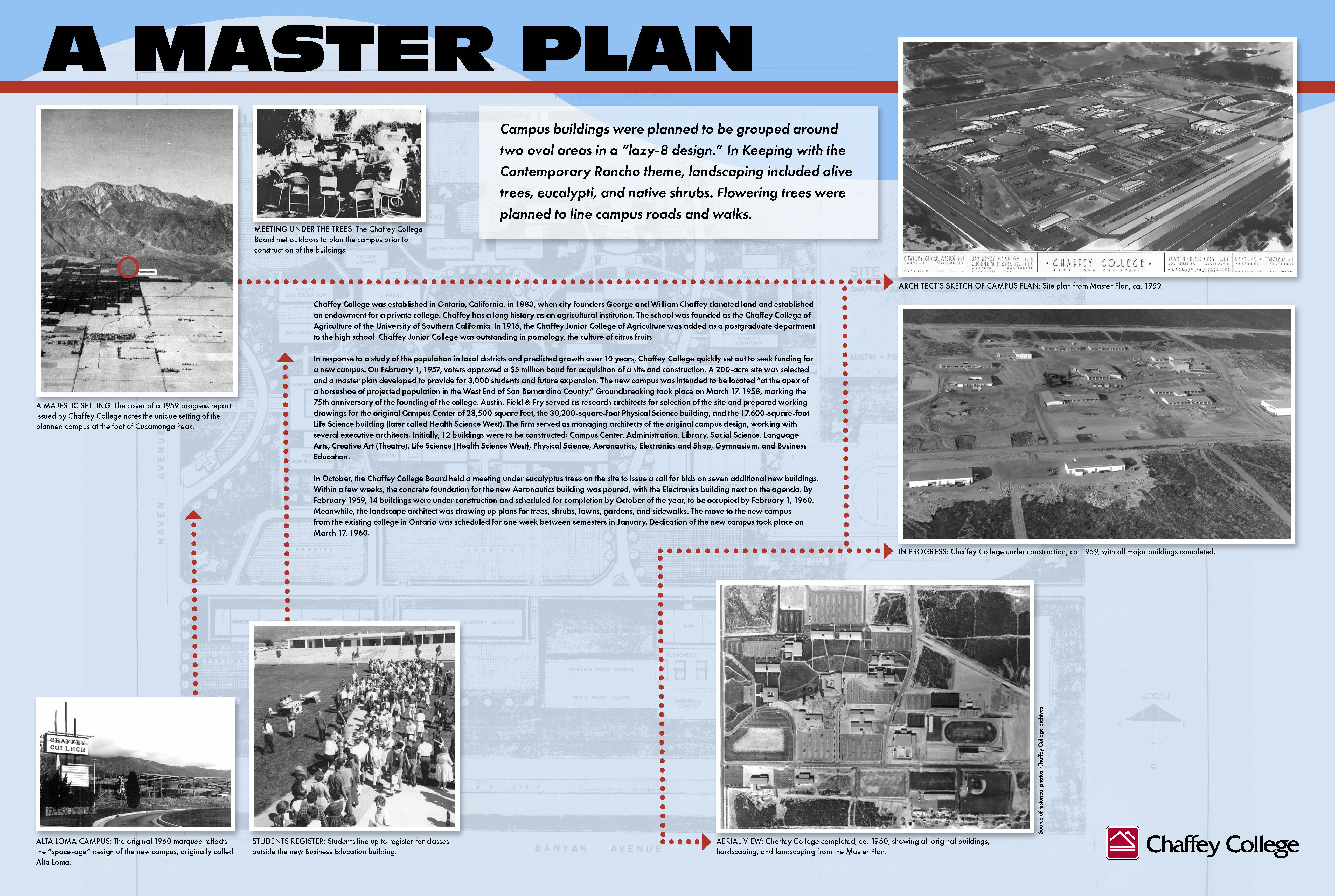 Chaffey College was established in Ontario, California, in 1883, when city founders
George and William Chaffey donated land and established an endowment for a private
college. Chaffey has a long history as an agricultural institution. The school was
founded as the Chaffey College of Agriculture of the University of Southern California.
In 1916, the Chaffey Junior College of Agriculture was added as a postgraduate department
to the high school. Chaffey Junior College was outstanding in pomology, the culture
of citrus fruits.
Chaffey College was established in Ontario, California, in 1883, when city founders
George and William Chaffey donated land and established an endowment for a private
college. Chaffey has a long history as an agricultural institution. The school was
founded as the Chaffey College of Agriculture of the University of Southern California.
In 1916, the Chaffey Junior College of Agriculture was added as a postgraduate department
to the high school. Chaffey Junior College was outstanding in pomology, the culture
of citrus fruits.
In response to a study of the population in local districts and predicted growth over 10 years, Chaffey College quickly set out to seek funding for a new campus. On February 1, 1957, voters approved a $5 million bond for acquisition of a site and construction. A 200-acre site was selected and a master plan developed to provide for 3,000 students and future expansion. The new campus was intended to be located “at the apex of a horseshoe of projected population in the West End of San Bernardino County.” Groundbreaking took place on March 17, 1958, marking the 75th anniversary of the founding of the college. Austin, Field & Fry served as research architects for selection of the site and prepared working drawings for the original Campus Center of 28,500 square feet, the 30,200-square-foot Physical Science building, and the 17,600-square-foot Life Science building (later called Health Science West). The firm served as managing architects of the original campus design, working with several executive architects. Initially, 12 buildings were to be constructed: Campus Center, Administration, Library, Social Science, Language Arts, Creative Art (Theatre), Life Science (Health Science West), Physical Science, Aeronautics, Electronics and Shop, Gymnasium, and Business Education.
In October, the Chaffey College Board held a meeting under eucalyptus trees on the site to issue a call for bids on seven additional new buildings. Within a few weeks, the concrete foundation for the new Aeronautics building was poured, with the Electronics building next on the agenda. By February 1959, 14 buildings were under construction and scheduled for completion by October of the year, to be occupied by February 1, 1960. Meanwhile, the landscape architect was drawing up plans for trees, shrubs, lawns, gardens, and sidewalks. The move to the new campus from the existing college in Ontario was scheduled for one week between semesters in January. Dedication of the new campus took place on March 17, 1960.
Campus buildings were planned to be grouped around two oval areas in a “lazy-8 design.”
In Keeping with the Contemporary Rancho theme, landscaping included olive
trees, eucalypti, and native shrubs. Flowering trees were planned to line campus roads
and walks.

